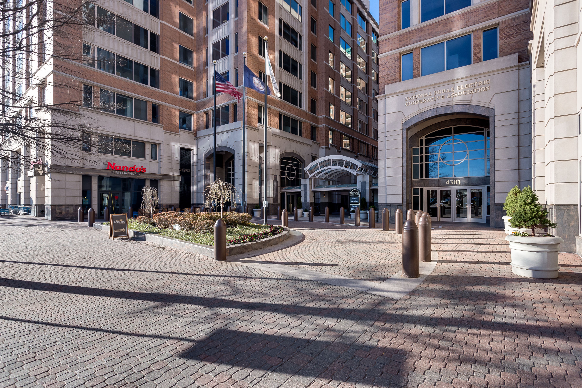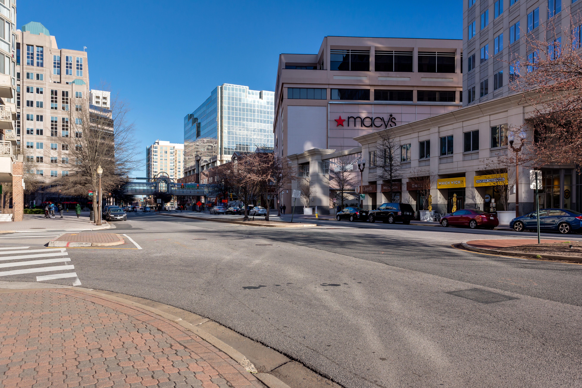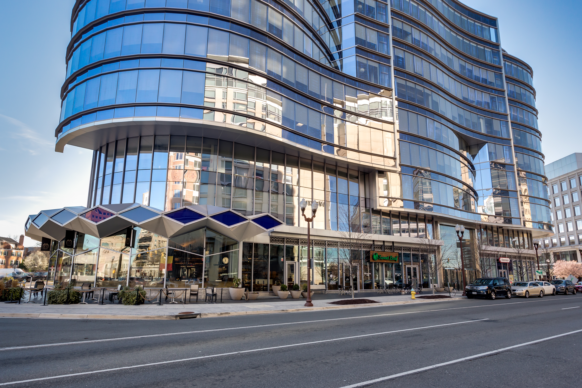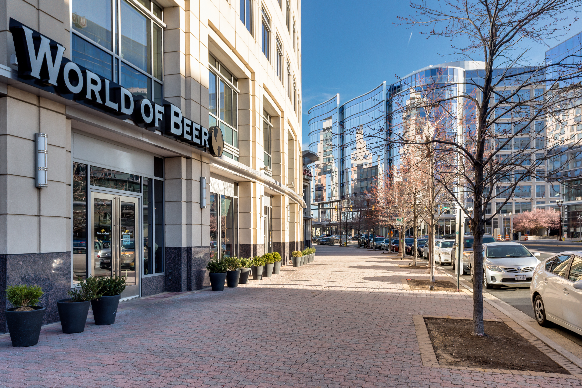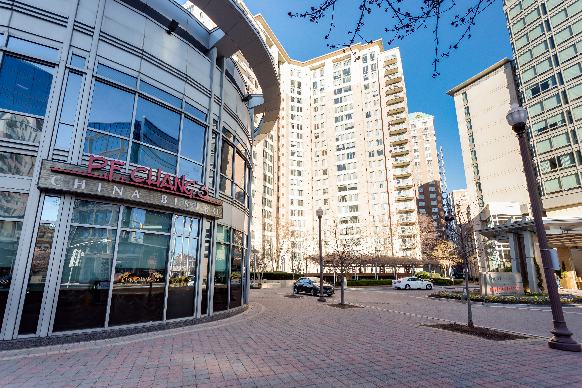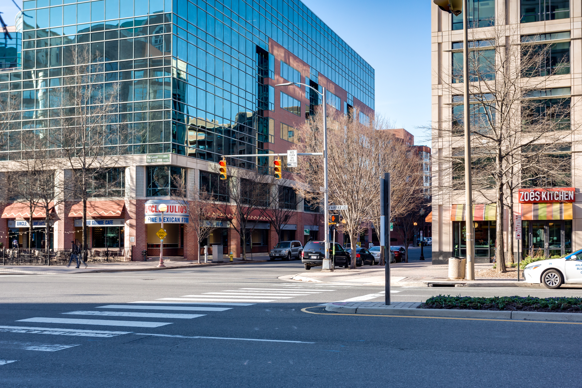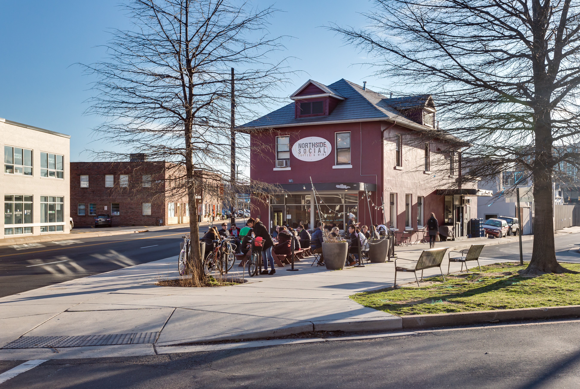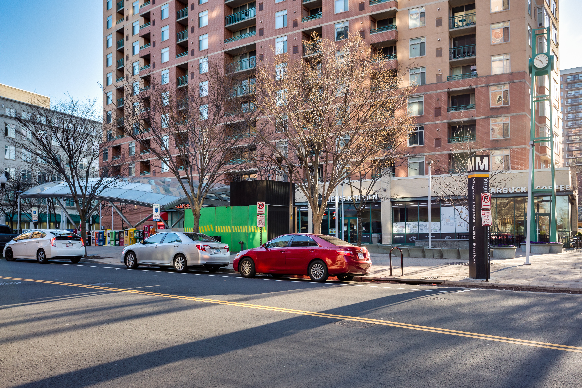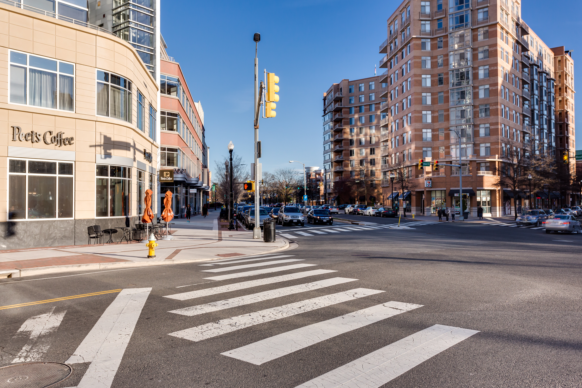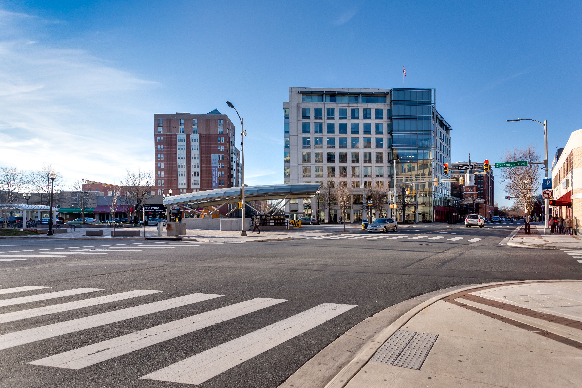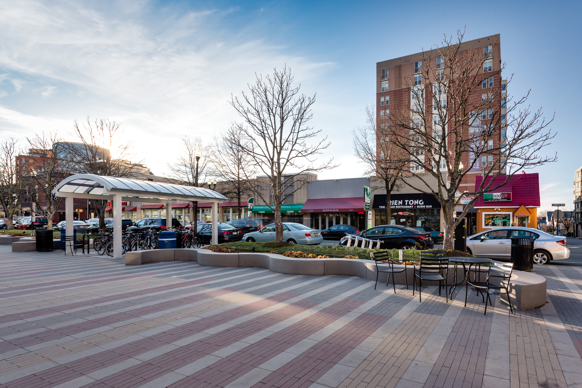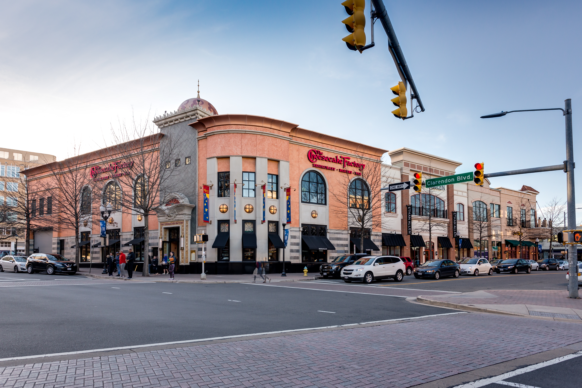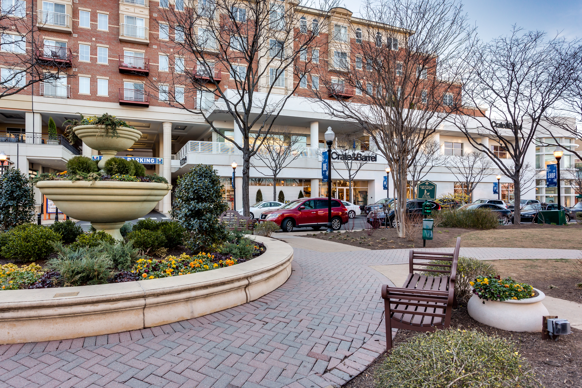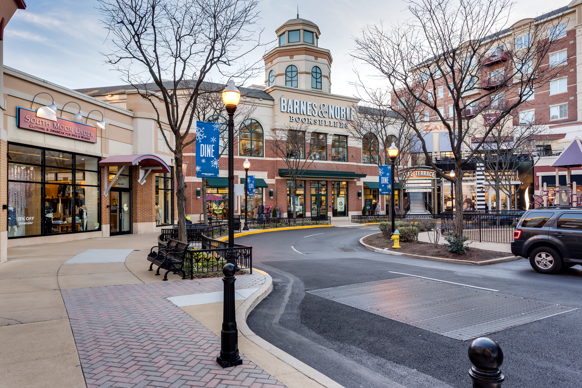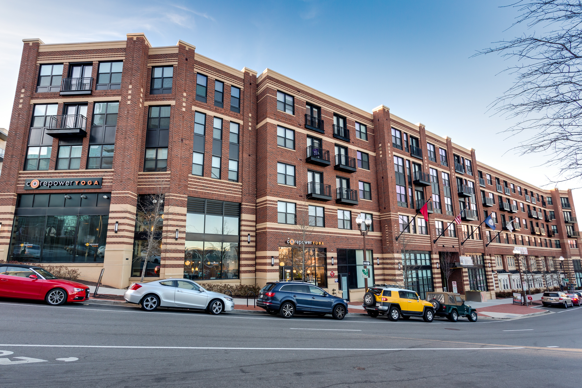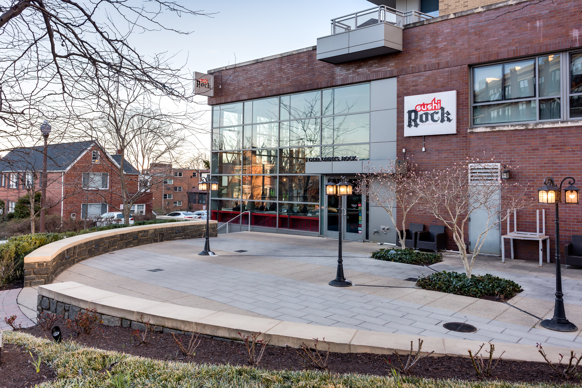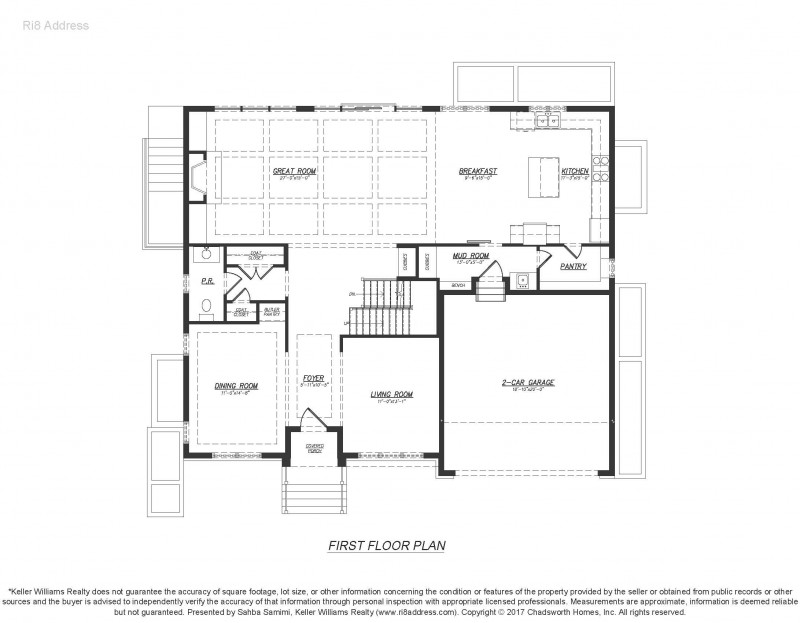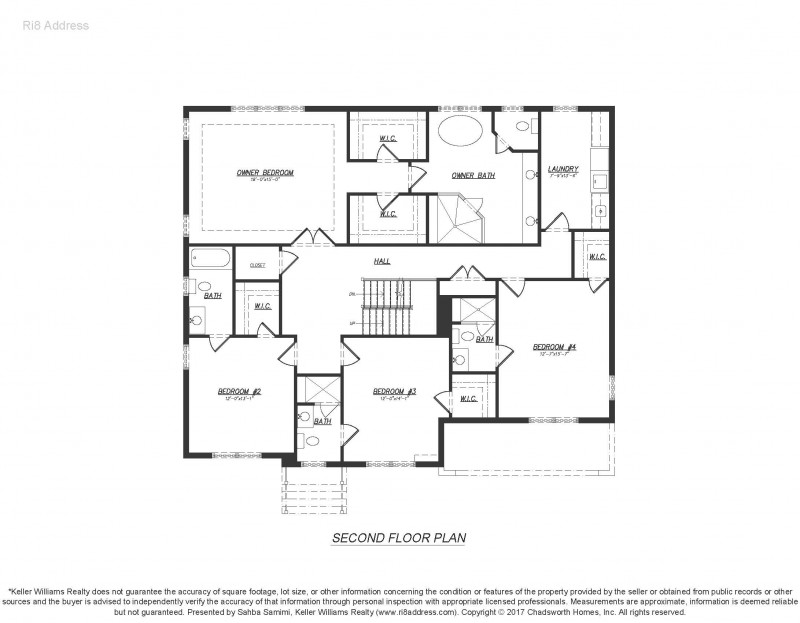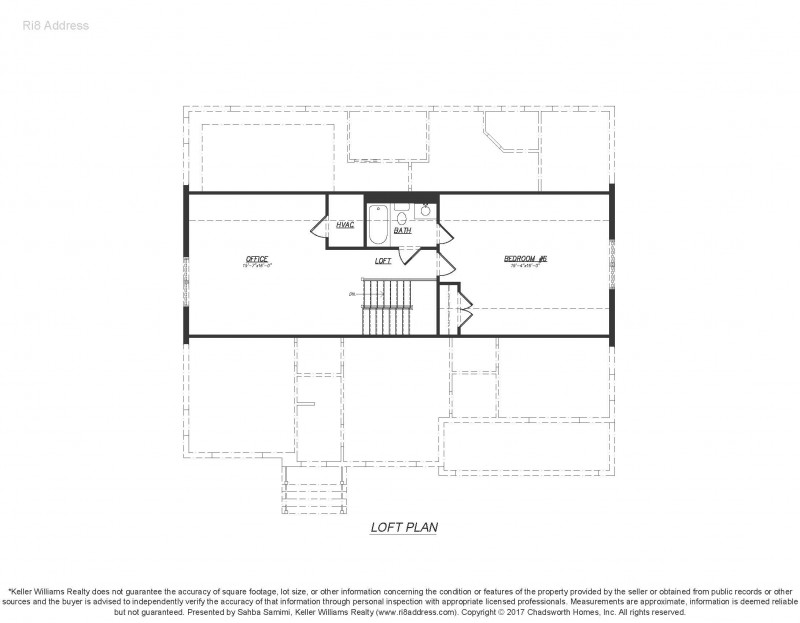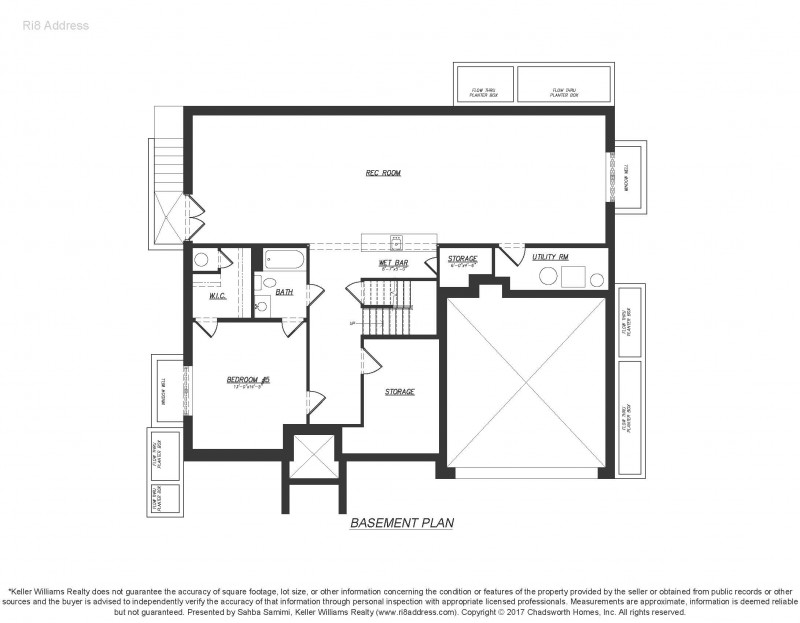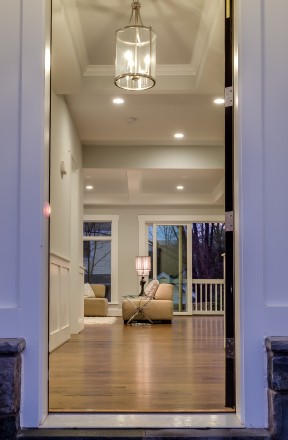
MADE WITH HEART, SOUL & SWEAT...
6 Beds • 6.5 Baths • 6,118 - Total Finished SF • 7,095 SF Lot • CONTRACT WITH KICKOUT
536 N Nelson St, Arlington, VA 22203, USA
An unbeatable value located in the heart of Arlington's city life corridor, where the excitement of urban living meets tranquility... Introducing 536 N Nelson Street, crafted by Chadsworth Homes and designed by Sahba Samimi. This sun drenched residence offers luxury, style, and convenience all located within walking distance to everything that has made Arlington so desirable from Metro to coffee shops and its fine dining. Take in this gorgeous and open floor plan with its multitude of large windows that take in the outdoors, loft style ceilings and great outdoor space. Create scrumptious masterpieces in the gourmet kitchen featuring high end Thermador appliances. Live it up in the amazing recreational room complete with a wet bar. Retreat for the day to your resort inspired master suite featuring a spa-like master bath with a soaking tub.
Come and envision the possibilities here!
- 7,095 square foot (0.16 Acre) lot in Ashton Heights subdivision
- Stone and Hardiplank siding exterior
- Paver driveway leading to a white garage door with exterior stone façade & bronze exterior lighting
- 2 Car insulated & finished garage with openers & keyless entry
- Paver front patio area
- Paver walk lead & flagstone steps leading to front portico
- Therma-Tru painted front door with exterior bronze lighting
- Fully fenced-in rear yard with access to front yard from side doors
- 30-year architectural asphalt roof shingles
- Professional landscaping with sod yard
INTERIOR HIGHLIGHTS & CUSTOM FEATURES
Main Level -Approximately 1,578 square feet of light filled open living space featuring sanded & stained in place hardwood flooring, oversized large windows and 10’+ foot ceilings.
- GRAND FOYER with loft style 10’+ ceiling with a satin nickel finish chandelier, coffered ceiling accentuated by three-piece crown molding with recessed lighting, wainscoting, large walk-in coat closet, secondary closet and grand wooden staircase with recessed lighting, stained wooden railings and white balusters.
- LIVING ROOM accentuated by recessed lighting, wainscoting, and large windows with views of the front yard.
- DINING ROOM accentuated by coffered ceiling with three-piece crown molding, recessed lighting, large 6-light satin nickel finish chandelier, wainscoting and views of the front yard.
- BUTLER’S PANTRY with custom built-in grey cabinetry and wine storage featuring under cabinet lighting, exotic quartzite countertop, and wine refrigerator.
- PANTRY located adjacent to Mud Room with custom shelving and custom ceramic tile flooring with easy access to kitchen.
- GOURMET KITCHEN with 42-inch self-closing white custom cabinetry featuring under cabinet lighting, exotic quartzite countertops, architecturally designed subway tile backsplash and large center island with grey custom cabinetry and exotic quartzite countertop. Ceiling accentuated by three-piece crown molding with recessed lighting and two satin nickel finish pendants over kitchen island.
APPLIANCE PACKAGE INCLUDES:
- Thermador 42” French Door Refrigerator/Freezer with Internal Ice Maker
- Thermador 36” Gas Range with Convection Oven & 6 Burners
- Bosch 800 Series 30” Wall Convection Microwave & Oven
- Thermador 36” Wall Chimney Hood
- Thermador 24” Topaz Dishwasher
- BREAKFAST AREA with recessed lighting and 8 Foot glass sliding doors with access to the backyard.
- FAMILY ROOM with gas fireplace surrounded with Marble stone and custom built-in bookcases and cabinetry, custom painted mantel and marble hearth, coffered boxed ceiling accentuated by three-piece crown molding with recessed lighting and oversized windows with view of the backyard.
- FORMAL POWDER ROOM featuring an expresso furniture grade vanity with granite countertop, chrome finish faucet, designer mirror accentuated with 3-light nickel vanity lighting, wainscoting and custom marble tile work.
- MUDROOM with custom built-ins, coat hooks, bench, shelving, washbasin sink and custom ceramic tile flooring.
Upper Level - Approximately 1,901 square feet of spacious and comfortable living area featuring sanded & stained in place hardwood flooring, plush carpeting, oversized large windows, 4 generous sized bedrooms, hallway with recessed lighting, and two hallway closets with custom shelving.
- MASTER BEDROOM with coffered ceiling accentuated with recessed lighting and ceiling fan with light, three-piece crown molding and two large walk-in closets featuring custom built shelving and drawer system.
- MASTER BATHROOM featuring grey furniture grade double vanities with granite countertop, large designer mirror accentuated with two 4-light nickel vanity lighting, large soaking tub, standalone shower with double shower heads and bench accentuated by frameless hinged glass door, linen closet with custom shelving, recessed lighting and custom porcelain tile work.
- SECOND EN SUITE BEDROOM featuring a ceiling fan with light, large windows, plush carpeting, and walk-in closet with custom built shelving. Bathroom features an expresso furniture grade vanity with granite countertop, chrome finish faucet, designer mirror with 3-light nickel vanity lighting, shower with soaking tub and custom ceramic tile work.
- THIRD EN SUITE BEDROOM featuring a ceiling fan with light, large windows, plush carpeting, and walk-in closet with custom built shelving. Bathroom features an espresso furniture grade vanity with granite countertop, satin nickel finish faucet, designer mirror accentuated with 2-light satin nickel finish vanity lighting, standalone shower with bench & frameless hinged glass door and custom ceramic tile work.
- FOURTH EN SUITE BEDROOM featuring a ceiling fan with light, large windows, plush carpeting, and a large walk-in closet with custom built shelving. Bathroom features a grey furniture grade vanity with granite countertop, satin nickel finish faucet, designer mirror accentuated with 3-light satin nickel vanity lighting, standalone shower with bench & frameless hinged glass door and custom ceramic tile work.
- LAUNDRY ROOM with white custom cabinet, exotic granite countertop, sink, washer/dryer hookup and custom ceramic tile work.
Loft Level - Approximately 813 square feet of cozy living space featuring sanded & stained in place hardwood flooring, plush carpeting and large windows with amazing city views.
- SIXTH EN SUITE BEDROOM featuringa ceiling fan with light, large windows, plush carpeting and closet with custom shelving. Bathroom features an espresso furniture grade vanity with granite countertop, chrome finish faucet, designer mirror accentuated with 2-light satin nickel vanity light, shower with large soaking tub and custom ceramic tile work.
- STUDIO/OFFICE featuring single ceiling lighting with recessed lighting, large windows and sanded & stained in place hardwood flooring.
Lower Level - Approximately 1,420 square feet of comfortable living space featuring Berber carpeting, recessed lighting, large windows, under staircase storage room, large storage/utility room, and a glass door for easy walk out access to rear backyard.
- RECREATIONAL ROOM with recessed lighting and Berber carpeting.
- WET BAR open to recreational room featuring pendant lighting, espresso cabinetry, exotic granite countertop, sink, beverage center and ceramic tile flooring. Additional storage room located adjacent to wet bar.
- FIFTH EN SUITE BEDROOMfeaturing large window, ceiling fan with lighting, Berber carpeting, and large walk-in closet with custom built shelving. Bathroom features white furniture grade vanity with granite countertop, chrome finish faucet, designer mirror accentuated with 3-light satin nickel vanity lighting, shower with soaking tub and custom ceramic tile work.
Interior Finishes, Systems & Energy Efficient Features
- AO Smith 75 gallon 76,000 BTU gas water heater
- Lennox high efficiency and air conditioner HVAC unit
- Dow Styrofoam exterior structural insulated sheathing (SIS)
- 2 x 6 framing and blown-in insulation
- Astria Altair gas fireplace with barrier screen direct vent in family room
- Jeld-Wen Series W2500, standard clad, with low-e, argon gas tempered windows
- White under cabinet lighting system in kitchen and butler’s pantry
- One 6 light satin nickel chandelier in dining room
- Two satin nickel finish pendant lights in kitchen
- CAT5 wiring
- Two panel solid core Masonite doors throughout
- Schlage satin nickel interior door knobs
- Sherwin Williams low VOC designer interior paint
- One-year general limited builder warranty
*Keller Williams Realty does not guarantee the accuracy of square footage, lot size, or other information concerning the condition or features of the property provided by the seller or obtained from public records or other sources and the buyer is advised to independently verify the accuracy of that information through personal inspection with appropriate licensed professionals. Measurements are approximate, information is deemed reliable but not guaranteed. Presented by Sahba Samimi, Keller Williams Realty (www.ri8address.com). Copyright © 2017 Sahba Samimi. All rights reserved.
Long Branch Elementary School
Long Branch Elementary, home of the lions, is a great place for children to learn! Long Branch is a neighborhood school serving the Lyon Park, Ashton Heights, Fort Myer Military Base, Arlington View, Penrose and Woodbury Towers communities. Long Branch students hail from more than twenty different countries, reflecting the diversity and demographic of Arlington County.
The Long Branch staff and community are proud of the rich academic and cultural heritage of the school. Our focus is on responsive education, an instructional approach that is responsive to students’ talents, interests and challenges in an effort to enhance student achievement. The foundation of Long Branch’s instruction is based on teaching for meaning that in turn provides a well-rounded, rigorous education without compromising high academic standards and prepares students to become productive, responsible citizens ready to meet the challenges of a changing and exciting future. Long Branch continues to be a school where students are eager to enter the building each morning and former students and staff proudly return to visit. The warm and welcoming atmosphere at Long Branch Elementary School greets visitors and encourages parent and community participation in all aspects of the school.
Source of information obtained from https://www.apsva.us/school-overviews/long-branch-elementary-school/
Jefferson Middle School
Thomas Jefferson Middle School is an International Baccalaureate Middle Years Programme (IBMYP), authorized by the International Baccalaureate Organization (IBO) in the spring of 2007. Our programme, for all students grades 6-8, is designed to expose students to a global academic program that promotes interdisciplinary approaches to learning and critical thinking. As the only IB Middle Years Programme in Arlington, our students continue to be provided with a framework of academic challenge and skills for life-long learning. This program “offers an educational approach that embraces, yet transcends, traditional school subjects.” All students receive their core academic instruction from a team of teachers. Additionally, students participate in a varied elective program and an active health and physical education program.
Thomas Jefferson is unique for many other reasons, one of which is its design and operation as a joint-use facility. Thomas Jefferson Middle School provides a child-centered approach to continuous learning. Interdisciplinary teaming, flexible scheduling, and a teacher-advisor program are integral parts of Thomas Jefferson Middle School. The staff at Thomas Jefferson works continually to create an exciting and productive middle school program where all students are nurtured and challenged to achieve at the highest levels possible.
Source of information obtained from https://www.apsva.us/school-overviews/jefferson-middle-school/
Washington Lee High School
Washington-Lee was the first of three comprehensive high schools to be established in Arlington. Now in its 90th year of operation, the school boasts a diverse student population representing more than 50 countries across the globe.
Washington-Lee is proud of its history and traditions, which include honors by the U.S. Department of Education, The Virginia Board of Education, the Virginia Department of Education and The Washington Post. Washington-Lee’s new building, completed in the summer of 2009, has been awarded Gold certification in the Leadership in Energy and Environmental Design (LEED) program by the U.S. Green Building Council.
Students entering Washington-Lee in ninth grade participate in the Freshman Connection, a transition program designed to ease the process of entering high school from middle school. Students are divided in Small Learning Communities with four core subject area teachers and a special education teacher. The teachers for each community meet regularly to provide support for students as they adjust to the rigors of academic and social life at the high school level. Guidance counselors and a designated assistant principal work closely with the communities.
The International Baccalaureate (IB) Diploma was first offered at Washington-Lee in 1998, when the first cohort of 13 students graduated. Since that time, nearly 621 students have earned the prestigious IB Diploma in conjunction with the Virginia Advanced Studies Diploma. Successful completion of IB courses and exams may lead to college credit and/or advanced standing at colleges and universities.
Washington-Lee also offers an extensive selection of Advanced Placement (AP) courses which require students to complete an exit exam that may lead to college credit.
Washington-Lee graduates in 2014 earned more than $11.1 million in scholarship awards. Ninety-four percent of graduates go directly on to higher education, with more than 71 percent enrolling in four year colleges and universities.
Washington-Lee provides an opportunity for seniors to pursue a career interest or complete a special project during the final three weeks of the senior year. The Senior Experience Program, Exploring Work from Theory to Practice, is now in its ninth year. It is open to any senior who has a 2.0 grade point average or higher as well as the recommendation of senior year instructors. Participants are required to complete a minimum of 100 hours of field work, maintain a daily time sheet, and submit a written reflection at the end of the program. Ninety-five percent of seniors participated in the 2014 Senior Experience Program.
Source of information obtained from https://www.apsva.us/school-overviews/washington-lee-high-school/
Ideally located and close in to the heart of Virginia Square, Ballston and Clarendon, there is much to enjoy immediately within and around the Ashton Heights subdivision. There are many recreational parks to walk to including Oakland Park, Maury Park, Milliken Park, Gumball Park and Quincy Park. Quincy Park, which is located adjacent to the Central Library at 1021 N Quincy Street, offers a wide range of features including six tennis courts, a basketball court, and one sand volleyball court. This park also offers plenty of play space as well as places for picnics with reservable shelters and a playground.
Arlington Arts Center, located at 3550 Wilson Boulevard, is housed in the historic Maury School and is a private, nonprofit contemporary visual arts center dedicated to presenting and supporting new work by regional artists in the mid-Atlantic States. The goal of the arts center is to increase awareness, the appreciation of and the involvement in the visual arts in Arlington County and the region. This 17,000 square foot facility was renovated and expanded in 2005. It features nine exhibition galleries, working studio for thirteen artist and two classrooms. The Maury School , built in 1910, is the second oldest standing building in Arlington County.
There is no lack of options when it comes to coffee shops and dining around the Ashton Heights area. Some of the most notable cafes and restaurants, all within a short walk, include Starbucks Coffee, North Side Social Coffee & Wine, Nando's, World of Beer, Sweet Green, P.F. Chang's, Uncle Julio's, Silver Diner, Cheesesteak Factory and Sushi Rock.
There are two metro stations conveniently located close to 540 N Nelson Street within less than 1-mile. These stations are Virginia Square Metro and Ballston-MU Metro, both of which are situated on the Silver and Orange Line. Also within close proximity is the Ballston Common Mall (currently undergoing renovations) with its vast range of shops, restaurants, movie theatre and all it has to offer. 540 N Nelson Street is conveniently located to all of these amazing life amenities making it an ideal place to call home.
Sahba Samimi
REALTOR®
Licensed in DC, MD, VA
Cell: 301-580-9500
Office: 703-980-2099
myhome@ri8address.com
www.rightaddress.com
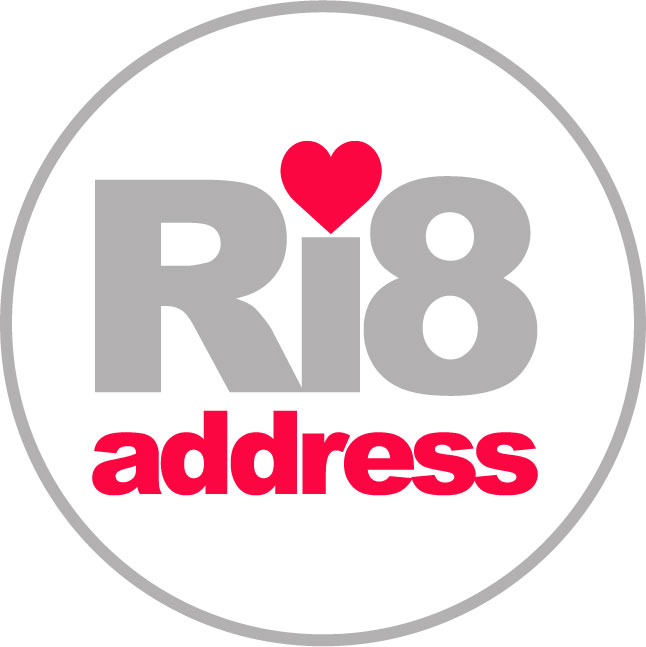
Right Address Realty
1101 Wilson Blvd 6th Floor, Arlington, VA 22209
Marilyn Santiago
REALTOR®
Licensed in Virginia
Cell: 202-286-8555
Office: 703-980-2099










































